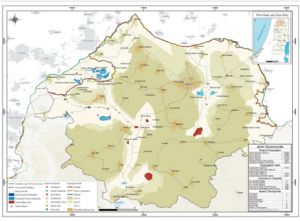The main objective of this assignment is to prepare Aerial Photogrammetric, Master (Physical) Plans and Strategic Plans for Al Raideyeh, Emreha, Thahr El Abed, Al Maleh, Al Farseyeh and Al Hadedeyeh, all located in Area “C’. The project includes preparing the aerial photography and preparation of the relevant GIS plans for the involved communities.
- Preparation the aerial and topographic map for the sites
- Reviewing the project and gathering any additional data needed for project analysis and design
- Studying the site and analyze the natural settings, as well as the relations between the facilities, roads, and all other components
- Ensuring that the plan should be integrated with the regional and national contexts and linkages
- Studying and analyzing the infrastructure development networks in the community
UG provided the following services:
- Preparation of the aerial photography
- Identification of the Definition of the Planning Framework, preparing the Sectoral Assessment, the preparation of Feasible Strategic Development Alternatives for the selected communities to facilitate making the decision by the LGUs on the Choice of the Most Favorable One.
- Preparing the Master Plan Design, Land Use Plan, and Zoning and Building Regulations
- Preparation of roads and infrastructure development plans
- The provided services include also involving the public at various key stages on the project including on the assessment and choice among the development alternatives

